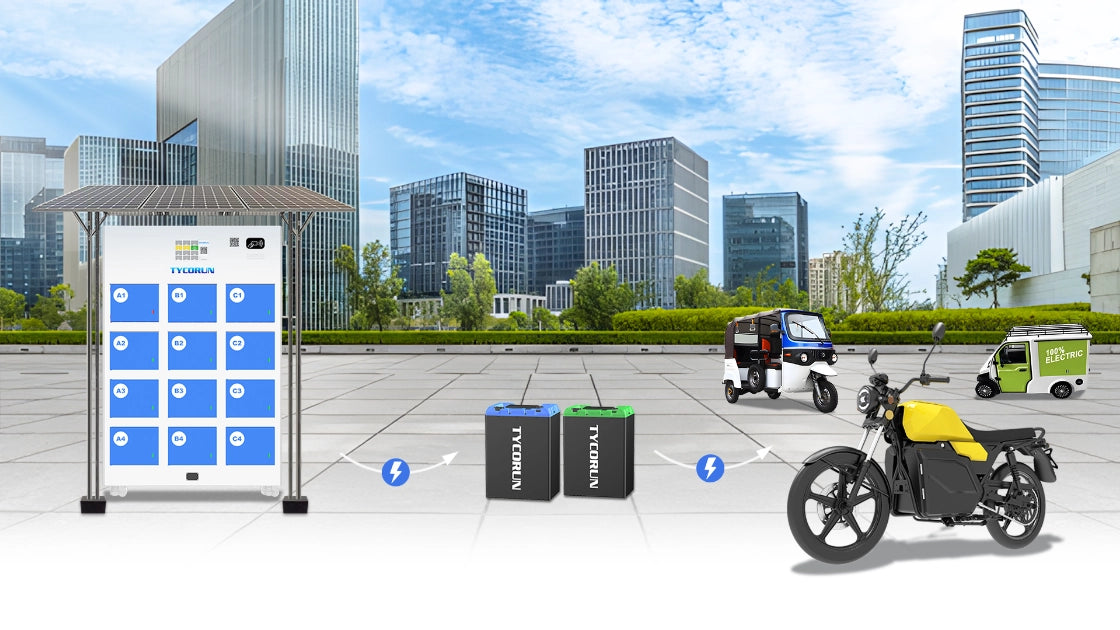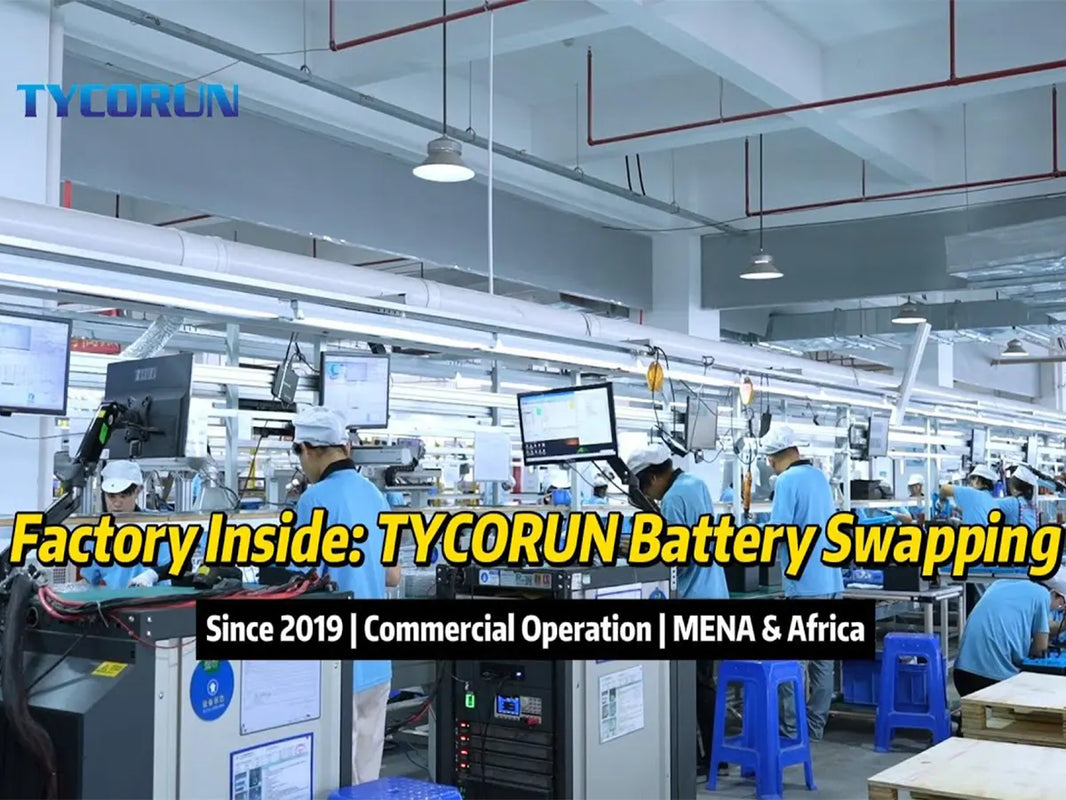
Main content:
In the passive solar house design, in order to make the solar house achieve a higher solar heating rate and energy saving rate, and reduce the daily fluctuation of indoor temperature: on the one hand, the solar house should receive as much solar radiation heat as possible in winter, and on the other hand, the heat loss of the solar house envelope should be reduced and the solar energy collection components should be selected reasonably. Only in this way can the solar house achieve the desired effect.
1. Overall design of a passive solar house

(1) When choosing the construction location of the solar house, avoid shading in winter from the surrounding terrain and features (including nearby buildings) to the building's south and east and west 15° orientations. The distance between the buildings requires that at 12:00 noon on the local winter solstice, the shadow of the shelter on the south side of the solar house shall not be cast on the windows of the solar house. In addition, the contamination of the light-transmitting surface of the heat-collecting components by the nearby pollution sources should also be avoided, and the solar house should be avoided to be located in the downwind direction of the nearby pollution sources.
(2) The plane layout of the solar house and its heat collecting surface should face due south. Due to the restrictions of the surrounding terrain and usage habits, it is allowed to deviate within ±15° from the due south direction, and buildings that are mainly used during the day, such as school buildings and office buildings, are generally only allowed to be within 15° south to east. In order to take into account both heating in winter and preventing overheating in summer, the inclination angle of the collector surface is preferably 90°.
(3) Avoid the blocking of the heat collecting surface by the protrusions of the building itself (eaves, columns protruding from the outer surface of the outer wall, etc.) in the coldest January. For the solar house located in the hot summer area, the shading requirements in summer should also be taken into account, and the sunlight entering the room in summer should be minimized.
(4) In terms of the internal combination of the building plane, the layout should be rationally arranged according to the different requirements of different rooms for temperature. The main living room or office should be arranged as far as possible to the south, and the side span should be avoided as much as possible; for rooms and aisles that do not have strict temperature requirements, such as storage rooms, stairwells, etc., they can be arranged on the north side or side span; for rooms with upper and lower sewerage in cold areas, such as toilets, bathrooms, etc., the problem of freezing water pipes in winter should be considered. For the partition wall between the north and south rooms, the thermal insulation performance should be calculated according to the situation. For the main entrance of the building, in consideration of wind protection in winter, a door bucket should generally be installed. When conditions permit, secondary entrances through auxiliary rooms should be set up as far as possible for the main living room for use in winter.
(5) In order to make the environmental greening not block the sunlight of the solar house in winter, it is advisable to plant flowers and shrubs in front of the solar house. Tall trees should be planted within 120° (60° W-S to 60° E) in front of the building, and these trees will not block sunlight in winter. Considering summer shade, seasonal vines can be erected in front of the building.
2. Enclosure design

(1) The outer protective structure of the solar house shall be made of heavy materials such as brick, stone, concrete or adobe, and an insulation layer shall be added. The wall insulation layer should be set as close to the outside as possible. Insulation materials should be set evenly, without leaving any gaps, without mold, deterioration, dampness and emission of pollutants.
(2) Thermal insulation, heat storage and moisture-proof layers shall be added to the ground of the solar house, and the outer edge of the foundation shall be provided with thermal insulation layers with a depth of not less than 0.45m and thermal resistance greater than 0.86m2·℃/W.
(3) The light-transmitting material of the heat-collecting component should be made of glass with a smooth surface, uniform thickness, and a normal sunlight projection rate greater than 0.76.
(4) Gap seals must be laid on the outer doors and windows of the solar house, and thermal insulation curtains or other thermal insulation measures must be provided.
3. Design of heat collection system

(1) The design of the heat collection system needs to consider the use characteristics of the room. For rooms that are mainly used at night, the heat collection system with better heat storage performance should be preferred to have a higher room temperature at night; for rooms that are mainly used during the day, it is preferable to choose a heat collection system that can make the room have a higher room temperature during the day, heat up faster in the morning, and make the room temperature fluctuate within a comfortable range. In addition, attention should be paid to the design or selection of heat-collecting components that facilitate cleaning of the heat-collecting surface and facilitate maintenance and management.
(2) The heat collecting wall shall be designed according to the following requirements;
① The distance between the light-transmitting material of the solar house heat-collecting wall and the wall (heat-absorbing plate) should be tight and airtight, and the distance should be 60-80mm. For the heat collecting wall with ventilation holes, the area of the single row of ventilation holes should be designed according to 70%-100% of the cross-sectional area of the air circulation in the air interlayer of the heat collecting wall. The heat collecting wall should have facilities to prevent the reverse circulation of heat and the entry of dust .
② The wall of the heat collection and storage wall can be made of brick wall with thickness of 240mm or concrete wall with thickness of 300mm. The wall of the convection loop type heat collecting wall is composed of 240mm thick brick wall, 30~40mm thick polystyrene insulation board and 0.5mm thick galvanized steel plate protection layer from the indoor side to the outside. The light-transmitting cover of the heat-collecting wall can use two layers of 3mm-thick flat glass as the light-transmitting material.
③ The heat-absorbing coating of the heat-collecting wall requires strong adhesion, non-toxic, odorless, non-reflective, no peeling, no peeling, and strong weather resistance. The normal absorption rate of sunlight is required to be greater than 0.88, and its color is preferably black, blue, brown, and green.
(3) The additional sun room shall be designed according to the following requirements:

① In the location where the thermal efficiency of the south-facing vertical windows is greater than 0 in winter, the light-transmitting area on the south wall of the solar house that is not affected by the shading should be taken as the maximum value as far as the building structure allows. The shading of the light-transmitting surface by the surrounding ground objects and the building structure itself should be avoided, so that the heat-collecting surface can collect as much sunlight as possible.
② It is not advisable to open windows or make light-transmitting surfaces on the east and west end walls and roofs of the solar house. In winter in cold regions, the heat loss of the east-west light-transmitting surface is usually greater than the heat gain of the sun, and the west-facing light-transmitting end wall is likely to cause the room to overheat in summer due to the west sun. The light-transmitting surface of the roof is more prone to dust accumulation and difficult to clean than the vertical light-transmitting surface, which affects the passage of sunlight and easily causes the indoor overheating in summer.
③ The number of glass layers on the accumulated heat surface in the solar house and the choice of the nighttime insulation device are related to the local winter heating degree daily value and the amount of radiation. Generally, in areas with small degree-day value and large radiation dose, it is advisable to use single-layer glass and night insulation device; in areas with large degree-day value and small radiation dose, double-layer glass and night-time insulation device should be used;
In areas with large degree-day value and large amount of radiation, it is advisable to use one or two layers of glass and add a night-time insulation device.
④ A certain amount of heavy materials should be installed in the solar house to adjust the excessive temperature changes. Heavy materials should be mainly located on the public walls and on the sunny floor. The ratio of the area of the heavy layer to the light-transmitting area should not be less than 3:1. For example, the solar house is made of very light materials. In order to prevent the room from being too hot during the day and too cold at night, it is recommended to use a thermal insulation wall as a public wall to separate the solar house from the room.
⑤ In order to prevent overheating in the solar house in summer, summer shading measures should be considered for the translucent roof. Generally, external shading should be used. If internal shading is used, the discharge of hot air should be considered. There should be a certain number of openable sashes in the collector window to exhaust heat in summer.
⑥ It is not advisable to have a variety of flowers, trees or other plants in the solar house, so as not to increase the moisture in the air in the solar house too much. In the morning and evening in severe cold or cold regions, this moisture is likely to form condensation or even ice hanging on the light-transmitting heat-collecting surface between the sunlight, which affects the sunlight entering the case and reduces the heat-collecting efficiency between the sunlight.
















